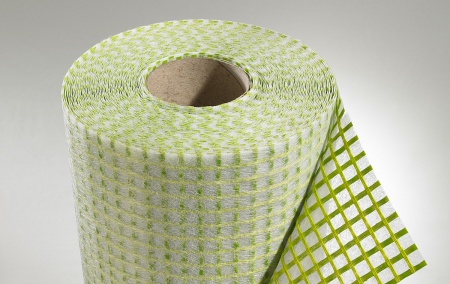- Tile profiles & mat systems
- Sealing system & drainage systems
- shower shelves & tileable wall niches
- Outdoor Systems
- Floor profiles & flooring underlayments
Press archive

29.09.2016
Proline Systems now available in 3D planning and de-sign tool
Proline Systems now available in 3D planning and de-sign tool
New collaboration with market leader Palette CAD
The innovative 3D planning and design tool developed by Palette CAD in Stuttgart has specialised on interior design for over 20 years and today it is the leading computer-assisted 3D interior design software. The planning tool not only means a reduced workload for craft trades, retailers, interior designers, manufacturers and planning offices, it also offers an invaluable competitive edge. Proline Systems has now integrated its tile profiles and its surface heating and cooling systems in the Palette CAD 3D tile planning tool. The profiles include Procove, Prodecor, Profloor, Proround and Prostep as well as all the accessories and special parts.The 3D planning tool offers the seamless integration of fascinating presentation options in well-conceived and logical planning steps. Over 12,000 satisfied users speak for themselves. The program's easy-to-learn functions mean that the user can individually design and present both single objects in a room as well as more complex interiors, all with unmatched quality.
Proline Marketing Manager Stefanie Präuner-Zakrzewski: "Many customers do not realise how surfaces, patterns and colours influence a living environment. If a company wants to guide its customers to make a purchase decision with simple and convincing methods using modern media, it can expand its own consulting competence enormously by using the Palette 3D planning and design tool. Our tile profiles supplement the ceramics portfolio in the design and technology sector. They also offer interesting possibilities to achieve additional turnover through the sale of accessories.”
The surface heating and cooling systems from Proline are included in the Palette "Interior + Design" catalogue which is obtainable in addition to the Palette CAD tool. You can select Proline Systems under the menu option Manufacturer Products. The folder is divided into BasicLine, NatureLine and Technical Information. Users can also choose between pipe spacings of 12.5 cm and 25 cm. A parts list is generated automatically on laying the various pipe carrier elements and accepts the exact pipe length. This offers users an enormous reduction in effort.























